
Overview
People have built their own houses from materials found in the immediate habitat since the dawn of society. Knowledge of shelter construction has been passed through generations to this day.
See how to use the materials at your site to construct a residence. With a limited array of resources a comfortable lodge can be made.
Rammed earth techniques can form sophisticated structures.
Mud buildings have evolved over millennia to suit diverse environments. Traditions have shaped the earth building to serve their community and the comfort of the individual. You will be shown …
Earth structures from far continents and how to build them.
Examples of buildings that satisfy an array of functions from animal husbandry to spiritual communities.
Natures examples and judge their success.
Building techniques; Adobe, cob, earth bag, mud-brick, straw bale, straw-clay (slip), timber framing, stone.
The Earth is its own resource
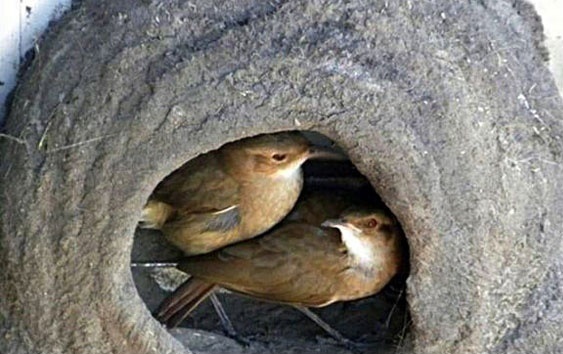
Natural examples and their design functions
Forms of earth structure and soil types
Designing with earthen forms to suit climatic conditions and habitat.
Guidance on how to build using earth materials
- Material analysis and selection
- Methods of building with natural materials
- Design of structures for your land and demands
The First Earth Builders
Over 200 species and said to be more than humans, by weight. We are familiar with the few ‘destructive’ termites as they feed on timber and actively promote organisms to help rot to optimize its ingestion.
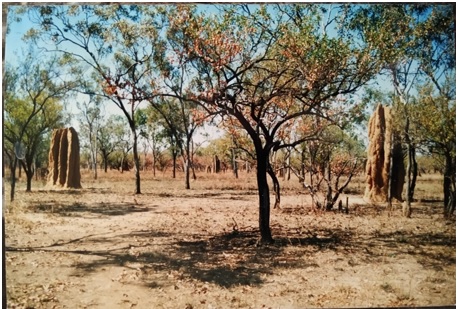
The buttresses not only give the structure rigidity as applied to high stone walls of churches to prevent them bowing out from the sideways pressure of the roofing

The surface area of the buttress increases the building’s interaction with the outside atmosphere. As the fins surrounding the combustion cylinder of an engine will assist cooling so too the buttress surfaces on a building will more quickly warm or cool the thermal mass.
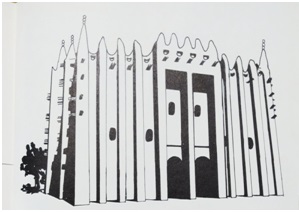
The exterior of the mosque at Mopti, Mali helps moderate the temperature of its interior.
Shading walls noticeably reduces the heat they absorb.
Consider where you wish to warm your wall or shade it from the sun’s heat.
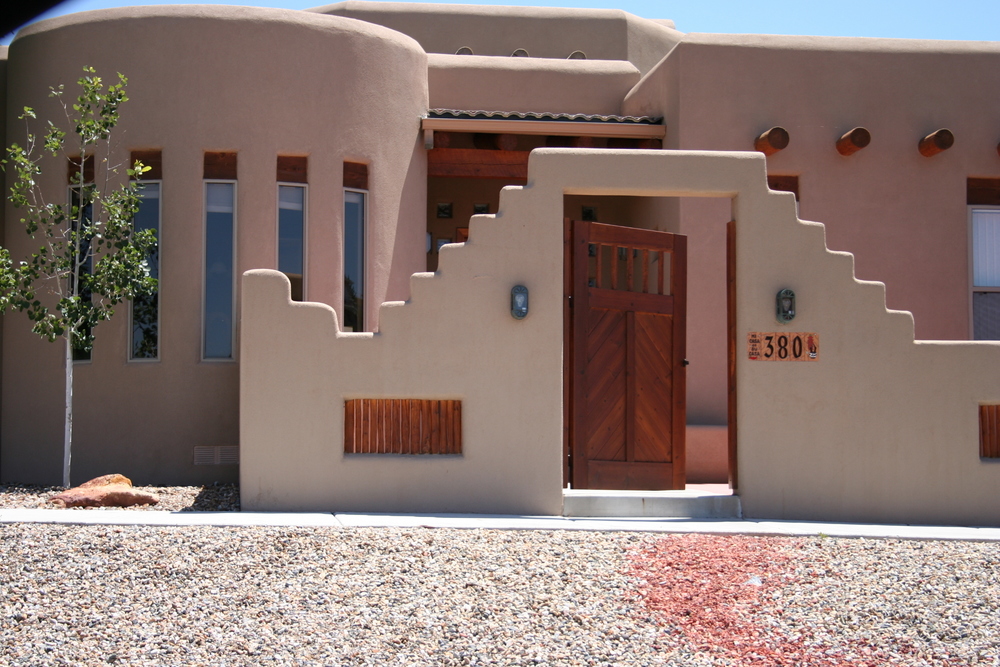
The Site
Where will you locate your dream home?
Know the site’s characteristics first. Landscape, soil types, prevailing winds, and the passage of the sun will all influence your building.
Laura Williams earthbag house Tucson Arizona dome shaped earth bag keeps residents naturally cool.
Landscape
Access to a building site can have problems especially in wet weather. Do you need a road with drains? Where will the run-off flow to, a dam? I lived on a property that used the dam wall as the road over the water course to the houses.
A slope on the site will require foundations to compensate for the gradient.
Direct sunlight is limited by position down a slope.
Sunlight
Located in an equatorial desert region you would want to protect your abode from the sun’s rays. If you don’t live in southern Somalia where external temperatures have reached 60 degrees C. then you will be requiring the sun’s rays to brighten various locations about your building. Welcome the morning sunlight entering the easterly facing windows warming your body and brightening the space.
I remember having to erect a tower at the back of the house clearing to collect the sun’s rays on photo-voltaic cell panels to provide meager 12 volt electricity to light the house and supply my 1mb Omega computer.
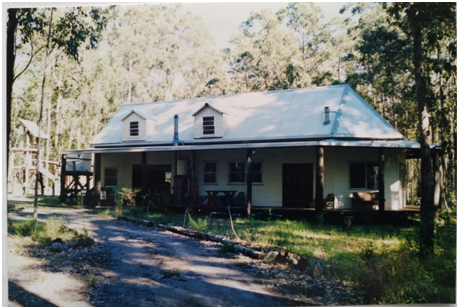
The sun only shone on the roof in mid summer.
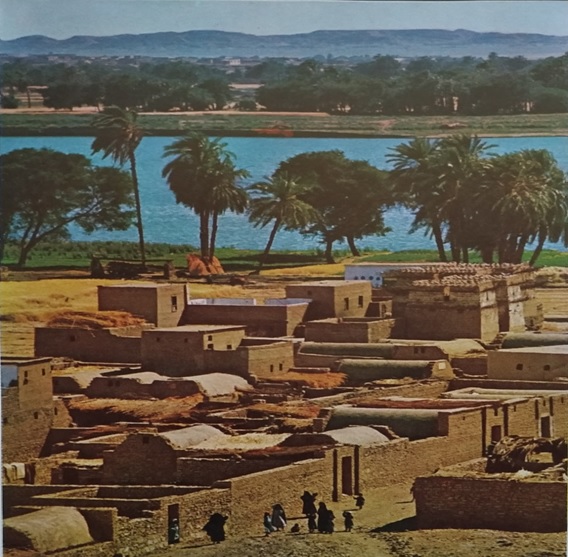
Familiarise yourself with the sun’s path in the sky for all seasons. You will want a house designed to align with warming sun’s rays especially in the colder months. Pay particular attention to its position at midday, it will best inform your orientation.
The summer solstice, June 21st will show you the sun’s high point. Watching the sun’s position on the winter solstice, December 21st you will see the likely obstructions to receiving sun all year round.
Avoid sunlight obstructions like trees which do grow taller, and buildings or hills to the south [nth hemisphere]. By late Autumn through winter and into early spring the sun will stay low in the sky when its warming rays are most welcome.
Water
Water on site is a great advantage however, consider where it wants to flow. Water coursing onto your building site can be detrimental. Look at the rises and falls of your land, a slope does not retain moisture
Water naturally draining off the ground is the ideal building site. If there is evidence of water coursing through the building site, you will need to make drainage swales to divert the flow around the site.
Flood plains should not be built upon. Those flat level zones were formed by rivers flooding and depositing sediment. Sooner or later they will, flood. If you are determined to build on a flood plain the least you must do is have a rise formed up half a metre higher than the highest known flood height. Large rocks placed around a formed plateau will slow the erosion process.
Soil
Your ground needs to be solid to ensure foundations do not move. Soils will need to be stable.
Be wary of disturbed soil layers, filled after excavation or ploughing. Finding stable soil beneath loose layers will necessitate going deeper in foundation depth, increasing cost.
Dig a trench find out what soil layers you have.
- Sand is fine, it can not be compressed, as long as it is contained. A retaining wall may be required if the sand can drain away.
- Clay is fairly good subsoil. Be advised that it is reactive to moisture. If it is close to the surface it will expand in the wet and shrink in the dry. This will cause stump foundations to rise and fall with moisture content.
- Wet soil is alarming. If you encounter water in your diggings you are best advised to select another site.
Foundations need to be solid and stable. If you are uncertain about soil suitability. Look at similar house sites in your area for problem solutions. Talk about foundation issues with builders and engineers in the vicinity and your local governing building authority.
Access
Roadways to your building site need to be adequate for heavy trucks to deliver building materials and exit the property.
- Trucks are wide, so they need clearance. They also need to turn to leave onto the main road.
- Building on heights are attractive for their views but road maintenance is hard work and expensive. A heavy rain shower can wash away that entire road dressing material you just finished paying for in a few hours.
- Roads need to be formed with camber and adequate drainage.
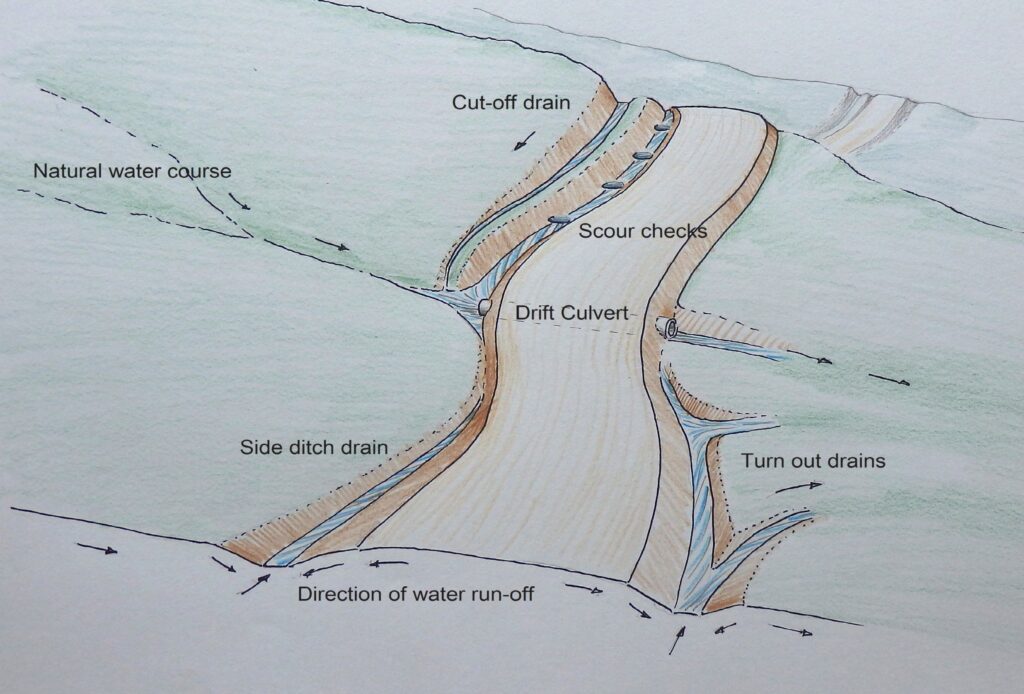
Resources
Building an earth home you will need to have the subsoil composition assessed for its suitability for making earth structures.
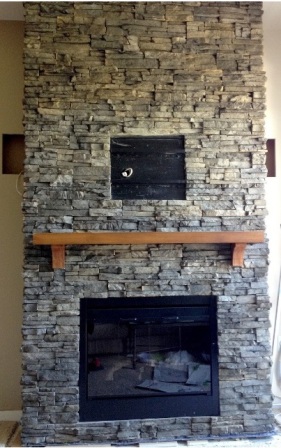
The natural resources at the site will also influence the design of your building.
- Millable trees are a considerable asset for
- Structure frames
- Poles for decking, out buildings and fencing.
- Shade and water retention at the site.
- Don’t be shy to plant, they soon grow.
- Rock invaluable for retaining walls, fill, garden boundaries, steps, fire places, chimneys.
Restrictions
Property boundaries need to be identified.
Building lines determine how close you can build near a boundary.
Within your county zone regulations and building codes will provide some guidance, however earth building is generally not considered by the authorities.
Earth Home Design
Plans are important to communicate and to help visualize your house design.
List your priorities for the building;
- Spaces for your needs, rest, recreation, work, maintenance, and storage. Homes are a repository for stuff, it is inescapable, bedding, clothes, pantry, hardware, it ball takes space.
- Systems for comfort, water in and out, septic, electricity, heating, fuel, ventilation. They have to be accommodated within the building phase or the appearance will be spoilt by all the later add-ons.
- Research as many buildings and systems as you can. Someone will have made a solution to the problems you face; they may not be perfect but learn from their experience.
- Working through building issues on paper is time consuming. It is considerably cheaper that tearing apart your building to change the structure.
- Apply your creativity to make this building uniquely yours. Just check that your functional requirements have been met within the design.
Designing in earth
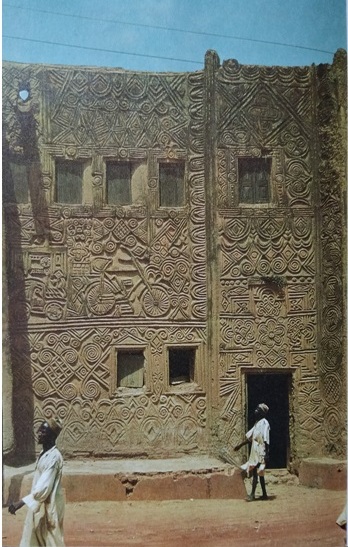
The forms that earth can create are sculptural and free you from the limitation of straight line construction.
Building in mud is very labour intensive, consequently the building are relatively small. The flexibility of mud allows involvement in the environment and reflects the surrounding habitat.
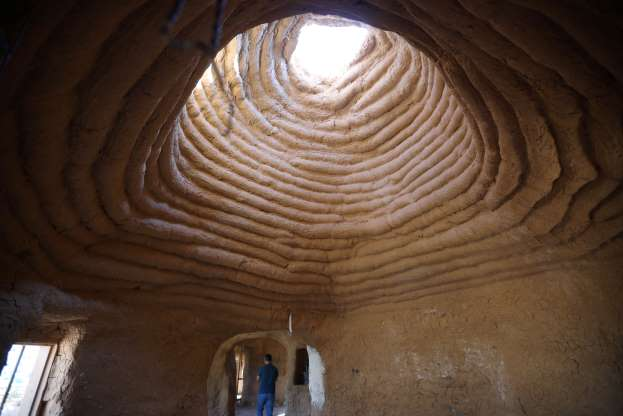
Thermal Mass
Thermal mass is the ability of a material to absorb and store heat energy. Earth walls have high thermal mass making them slow to change. As well as having low thermal conductivity earth is a poor conductor of heat, keeping the temperature stable.
A lot of heat energy is needed to change the temperature of high density materials such as earth, bricks and tiles: these materials have high heat storage capacity.
Face the Sun
Good passive design ensures that the occupants remain thermally comfortable with minimal auxiliary heating or cooling in the climate where they are built.
Identifying your own climate zone and gaining an understanding of the principles of thermal comfort helps you make informed design choices for your home.
- Orientation refers to the way you place your home on its site to take advantage of climatic features such as sun and cooling breezes.
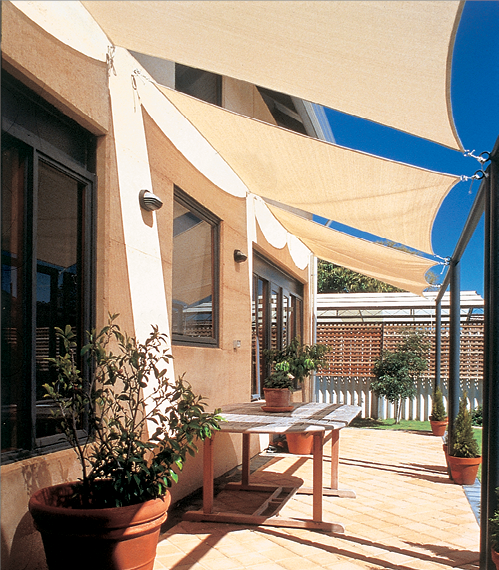
- Living areas would ideally face the sun, allowing maximum exposure to the sun.
- In hot weather shading of walls and windows will reduce internal heat penetration in summer.
- Have the longest side of your house pass the sun.
- Good orientation reduces the need for additional heating or cooling and improves solar access to panels for solar photovoltaic and hot water.
- Your home is thus more comfortable to live in and cheaper to run.
- It takes account of summer and winter variations in the sun’s path as well as the direction and type of winds.
Window Placement
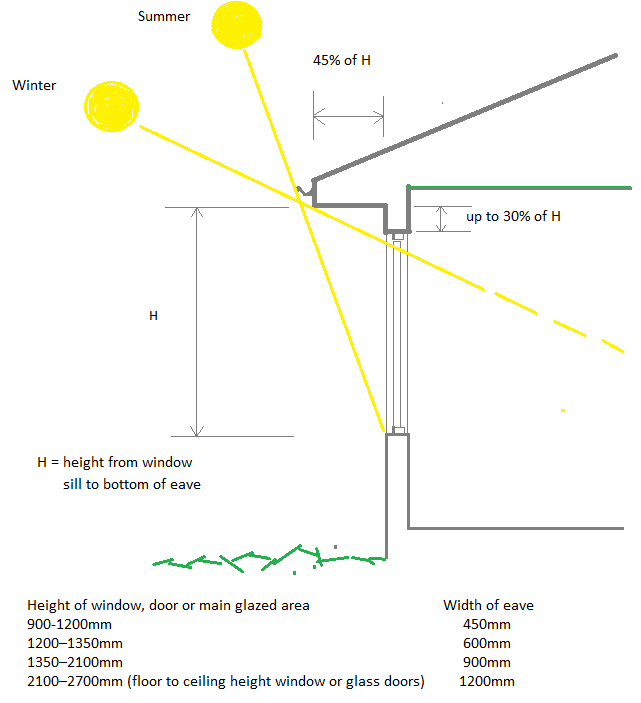
For those of us who experience hot summers, the width of your eaves can make a difference.
- The width of eaves should be 45% of the height from the window sill to the underside of the eaves, generally between 450 – 600 mm.
- Try to have consistent sill heights and consider extending the eaves overhang over full height doors or windows.
- This allows the 45% rule to be simply met with the following standard eaves overhangs.
- Ideally, the top of the window should be at least 30% of the height (from underside of eaves to sill) below the eaves otherwise that window area will be permanently in shade i.e. receives no solar gain in winter.
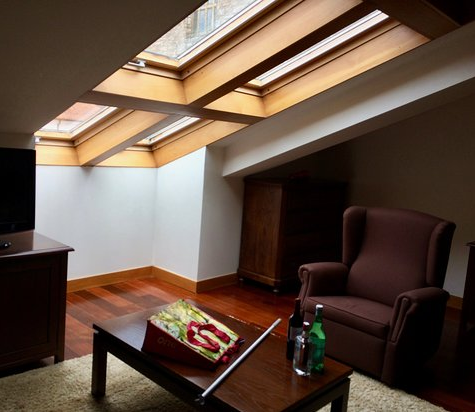
Skylights are an excellent source of natural light, perhaps admitting more than three times as much light as a vertical window of the same size, and can improve natural ventilation.
- However, they can be a major source of unwanted heat gain in summer and heat loss in winter.
- Factors to be considered when selecting from the many skylight options available include sizing and spacing (to control glare and heat gain), energy efficiency and appropriateness for climate.
Sealing your Home
Air leakage accounts for 15–25% of winter heat loss in buildings and can contribute to significant loss of chill in climates where air conditioners are used. Sealing your home against air leaks is one of the simplest upgrades you can undertake to increase your comfort while reducing energy bills and greenhouse gas emissions. The more extreme your climate, the more beneficial sealing is, with the exception of naturally ventilated homes in the tropics.
Ceiling height and insulation
Think of each living space, the ceiling height can affect the feel of a room. Typical height is 8 to 10 feet Are you having a ceiling cavity, or a loft? Most homes with above ceiling access install fibre-glass insulation. Insulation acts as a barrier to heat flow and is essential for keeping your home warm in winter and cool in summer. It can also help with weatherproofing and soundproofing, and provides year-round comfort, cutting cooling and heating bills by up to half and reducing greenhouse gas emissions. Climatic conditions determine the appropriate level of insulation as well as the most appropriate type to choose — bulk, reflective or composite.
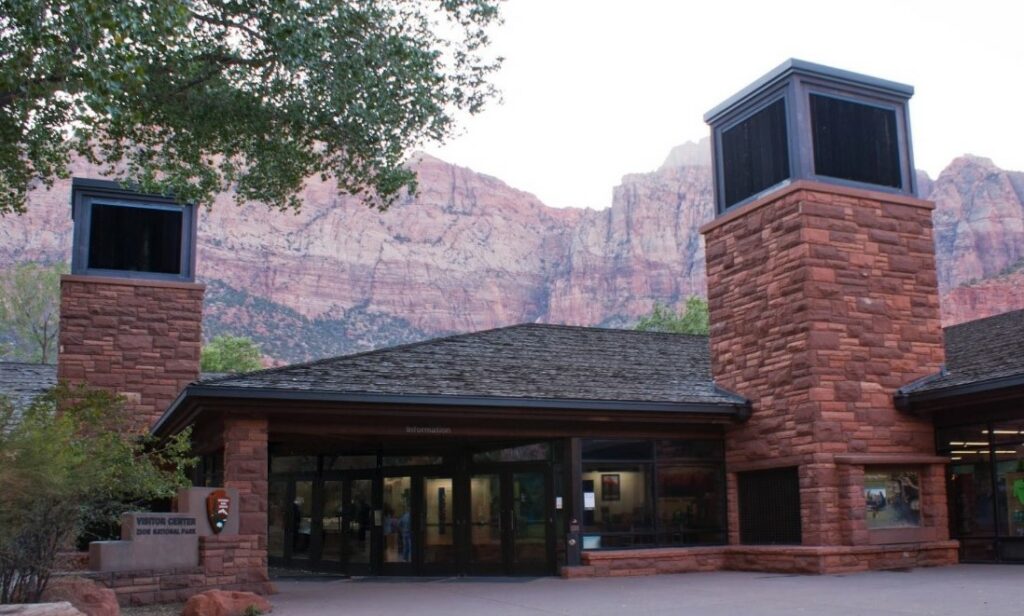
Ventilation
Ventilation will help cool the home in the hot season by ensuring air flow through rooms. Vents in the eaves will allow air flow through the roof cavity. Traditional cupolas were designed to extract hot air in hot climates, dozens of modern equivalent have evolved:
- Eave ventilation
- Dormer ventilation
- Atrium ventilation
- Gable ventilation and
- Clerestory ventilation
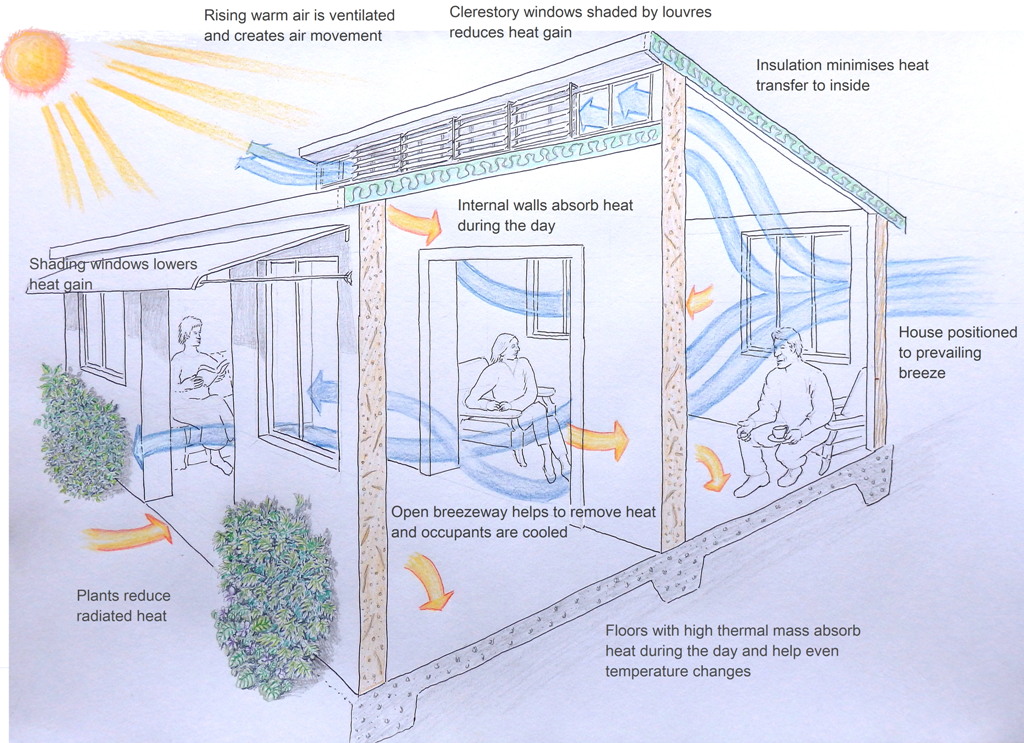
Doorways and Thoroughfares
A room with doors at either end provides a thoroughfare, fine if the intention is to have a passage. In which case it will need to be free of obstructions. Consider where you want passage ways.
Building Material Alternatives
Strawbale
The thick straw bale wall is a very high insulation material giving it great thermal retention quality. It can be used with ‘cob’ to compliment the building.
Straw – Clay
Straw – clay is a mixture of straw and mud slip that is used to infill wall frames or formers. A straw – clay wall one foot thick is rated at 26 R – value.
Earth – Bag

Bags of various woven fibres and sizes are filled with earth. Stack the bags as you would bricks. Plumbing and electrical cables would need to be in place. Then the rendering can commence with an earth – clay slip.
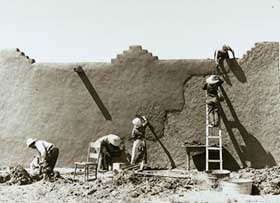
Adobe
Arabic borrowed by Spanish for mud – brick. Usually dried before laying in walls. Here shown resurfacing with a cob render.
The ideal building material would be ‘borrowed’ from the environment and replaced after use.
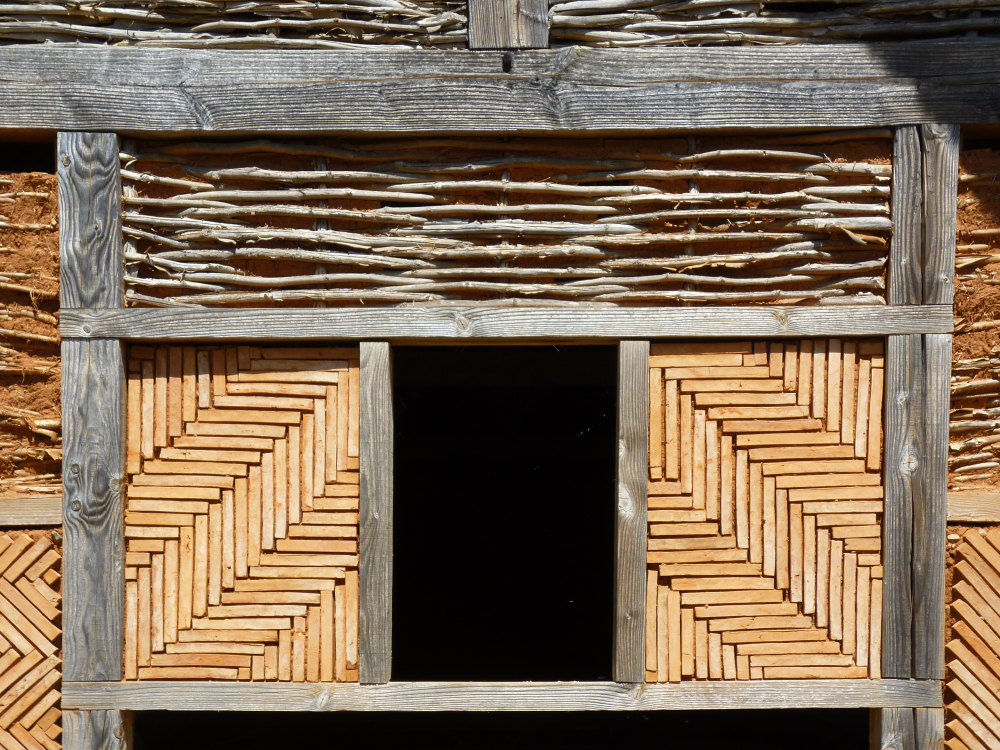
At its simplest, mud brick making places mud in moulds which, after initial drying, are removed to allow the bricks to dry slowly (not in direct sun). Moulds can be made from timber or metal — anything that can be shaped to provide the desired size for the bricks.
Virtually all the energy input for mud brick construction is human labour (indirectly fuelled by the sun) and after a lifetime of use, the bricks break back down into the earth they came from.
Made by mixing earth with water, placing the mixture into moulds and drying the bricks in the open air. Straw or other fibres that are strong in tension are often added to the bricks to help reduce cracking. Mud bricks are joined with a mud mortar and can be used to build walls, vaults and domes.
Sound insulation
A well-built mud brick wall has very good sound insulation properties. In fact, it can be almost equivalent to a monolithic masonry structure in its capacity for sound attenuation. Some modern
mud brick homes use mud brick for external walls and light partition walls internally; it is more effective for thermal and acoustic performance to use mud brick for the partition walls and lightweight, well-insulated external walls.
Fire and vermin resistance
Since earth does not burn, and earth walls do not readily provide habitat for vermin, mud brick walls generally have excellent fire and vermin resistance.

Durability and moisture resistance
Mud brick walls are capable of providing structural support for centuries but they need protection from extreme weather (e.g. with deep eaves) or continuous maintenance: the ancient structures of the Yemen have been repaired continuously for centuries they have been standing.
Although some soils are very resistant to weathering, as a general rule mud brick needs protection from driving rain and should not be exposed to continuous high moisture.
Breathability and toxicity
Mud bricks make ‘breathable’ walls but some mud brick recipes include bitumen, which potentially results in some out gassing of hydrocarbons. Ideally earth should be used in, or as near as possible to its natural state.
Cob
Cob is an ancient earth building technique of mixing earth, sand, gravel or pebbles and straw with a little water. It requires minimal construction skills and may be the world’s most common building material. Cob walls are built without formwork by placing lumps of the cob mix by hand to make massive walls, typically 450–600mm thick, built up in layers. Each layer needs to dry out sufficiently to support the next. It lends itself to making free-flowing sculptural forms.
This high thermal mass material has some insulation value. Cob building depends upon wall thickness for its structural and environmental performance. Cob is fireproof and can be used to make stoves, fireplaces and chimneys. Cob walls require firm footings to avoid movement and cracking and to keep the base of the walls dry. They need to be whitewashed (lime and water) for weather protection.
Wattle and Daub
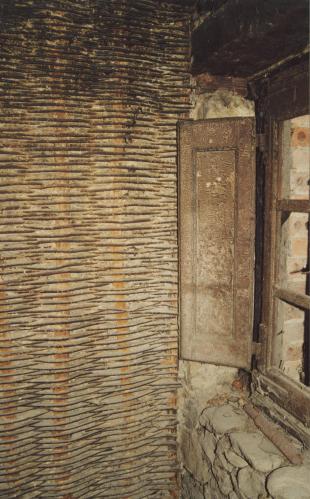
Wattle and daub consists of panels of woven timber lattice set in timber frames. The wattle was traditionally made from wood coppiced from trees that would continually regenerate branches for future harvesting. The panels are daubed with mud and straw mixture up to a thickness of 50–150 mm.
Earth Render
Earth render is fundamentally a mud or clay slurry that may be reinforced with straw or cow dung. It can be applied to mud brick or cob walls and can be used to render straw bale walls. These very old techniques that date back to the earliest days of building are quite uncommon in the modern era. If you are contemplating using these methods it is worth checking out the growing number of websites and networks through which people exchange information and experience. All earth walls benefit from being protected by wide, overhanging roofs that prevent driving rain from eroding their surface.
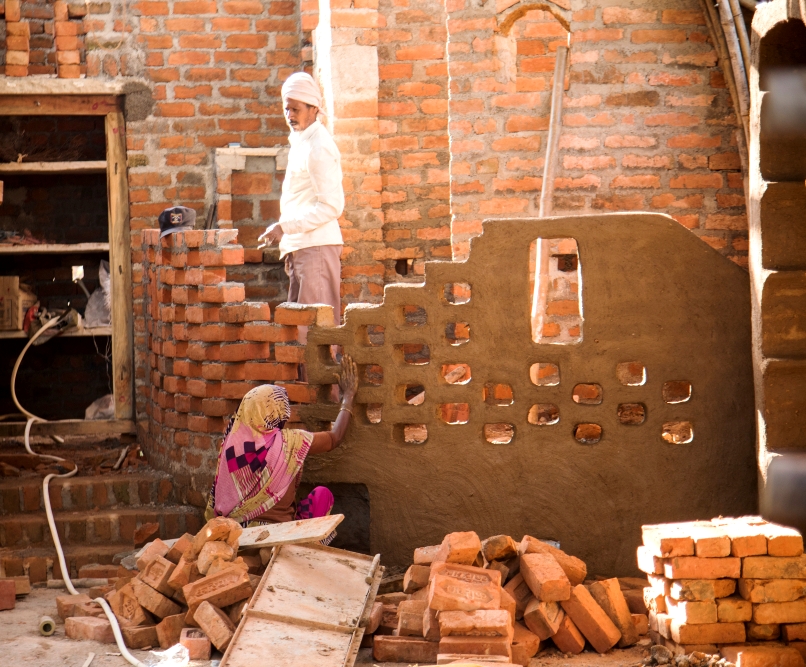
Site Preparation
Clear all obstructions. Stake the layout of the building well clear of the wall positions.
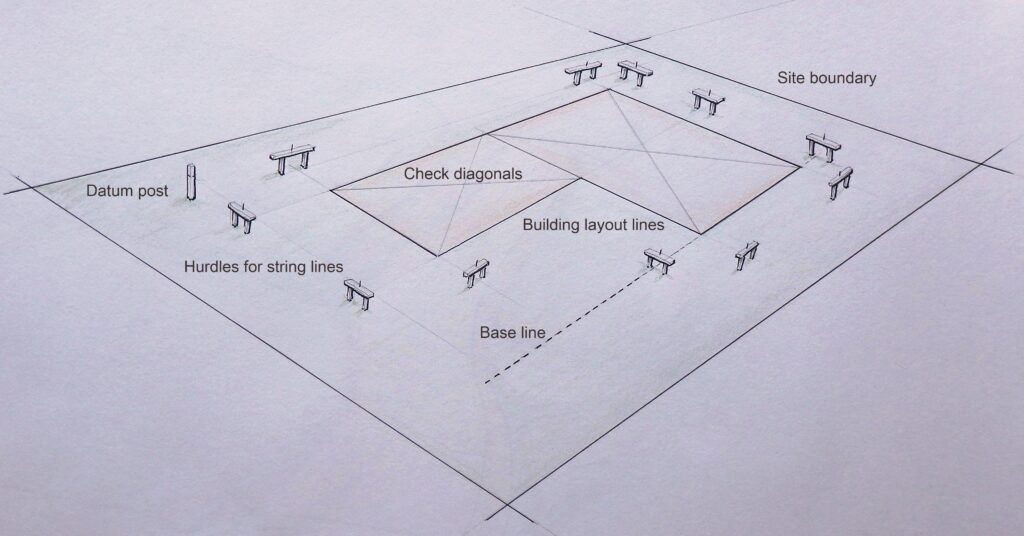
Profile boards are used to attach string lines and should define a uniform level. Best to mark out the interior wall position and the exterior dimensions. Mark the ground where foundation trenches are located.
Foundations
A stable base is needed for all load bearing structures, walls, floor piers, steps, balcony piers.
Earth buildings need a water-resistant base onto which they can attach and distribute their weight. In foundation trenches you can use rubble, stone, rock or concrete. Above ground you need to build an impregnable foundation wall to protect the earth wall from water run-off and moisture seepage. Traditionally this is achieved with a course of large stones.
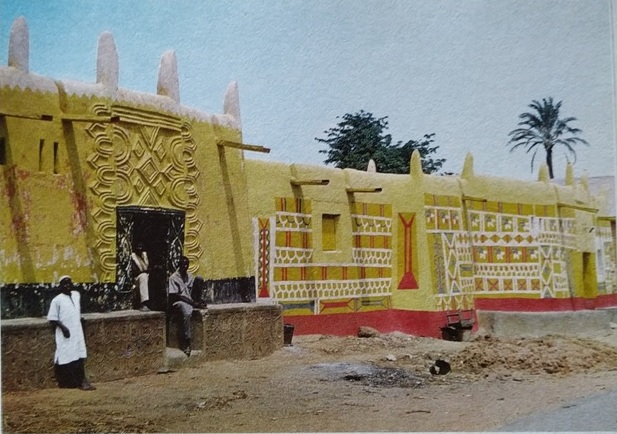
Rubble Trench
Apart from taking the weight the trench can be filled with a drainage aggregate that acts as a drainage mechanism. It is important that the rubble itself is unaffected by water.
Raised Foundations
These foundations act to level the building courses. These foundation walls must be permanent and can be constructed from:
- Concrete
- Stone
- Bricks or cement blocks
- Gravel bags
- Tyres with rammed earth
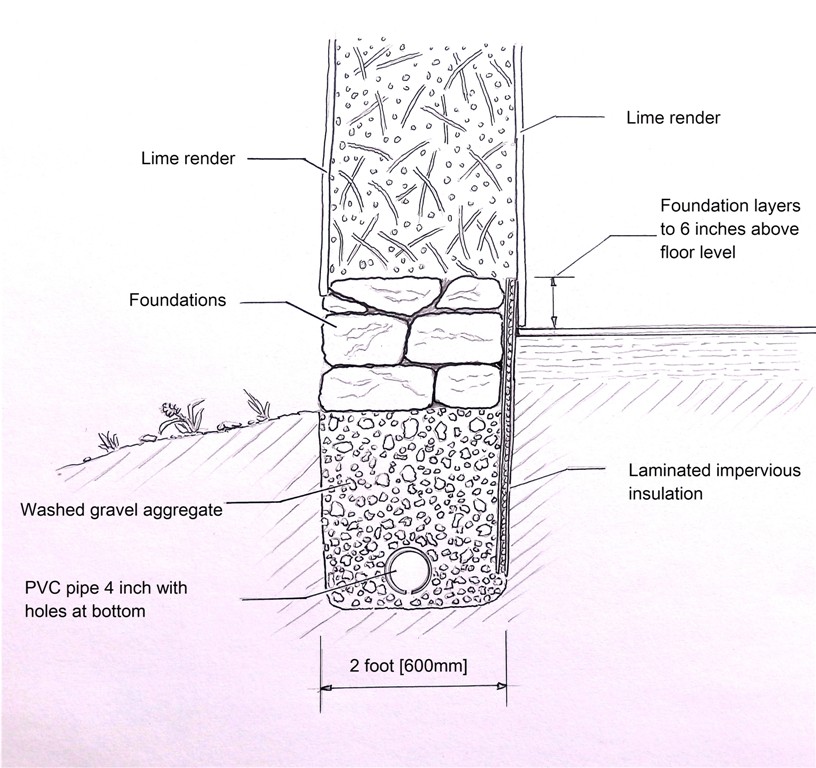
Walls
Cob materials
Soil
The soil layer beneath the topsoil and organic matter known as the subsoil will contain clay , silt and gravel. Less than ¼ clay content is good as a binder, too much clay causes shrinkage and cracking when dry. In very sandy regions you may need to search out soil with clay.
Sand
The best sand for cob needs to be irregular in particle size and coarse. Beach sand is uniform sized and worn rounded and does not bind as well. Sand – gravel aggregate needs to be around 80% of your cob mix, clay the rest. So depending on the clay content of your local subsoil you will add more. If your soil happens to be the 80 – 20 blend naturally you won’t need sand.
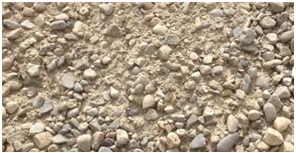
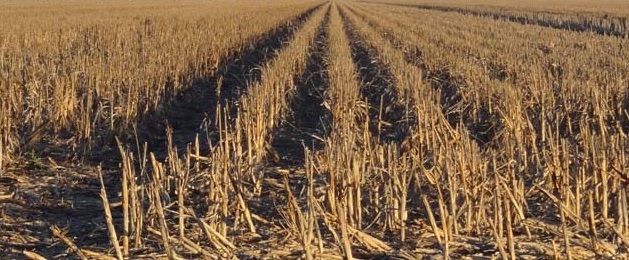
Straw
Long strands and dry with no signs of mould or rot is what to look for in the bale. The straw is to act as reinforcement in the cob and needs to be strong and not brittle. You want the straw after grain harvest, not fodder hay, grass or lucerne.
Water
If you are collecting your water from an open source, just be aware you don’t want leaf litter or algae in the mix.
When adding clay to the cob mix, it may be better to soak the clay into a slurry because it needs to coat the other ingredients with its platelets to bond together.
Mixing the cob
You need a surface that holds water, a large tarpaulin can be used. Traditionally the sand and clay would be added to a hole and the builder uses their feet to mash and thoroughly mix the ingredients add water to achieve a clay like consistency. Some soil will be wet so be sparing with water in the cob.
Mix the dry ingredients, try 2 parts sand to 1 part clay content. Make small batches till you get the ratios established for your local subsoil. Add the water gradually about 5 dry to 1 water is suggested. Aim for a consistency that molds to balls or sausage shape.
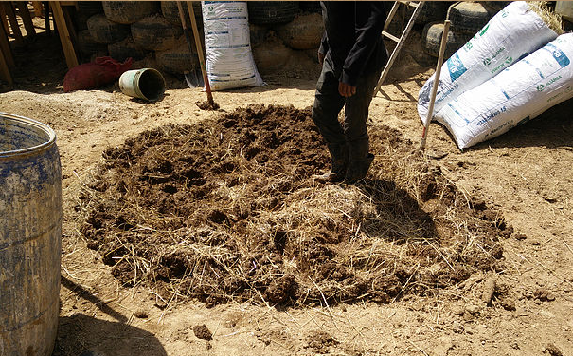
Mixture problems
- The cob crumbles when you try to form a ball. You may have too much straw or too dry. Most likely you need more clay in the mix.
- The cob sticks to everything making forms very difficult. Add more sand
- The cob breaks apart when forming shapes. Length and strength of the straw may be inadequate.
- Similarly for test bricks breaking apart after drying. The straw may need to be longer.
- Cracking in test bricks as they dry. Try more aggregate in the mix.
- Dried test bricks are crumbling. Your mix needs more clay to bind the cob.
Making bricks
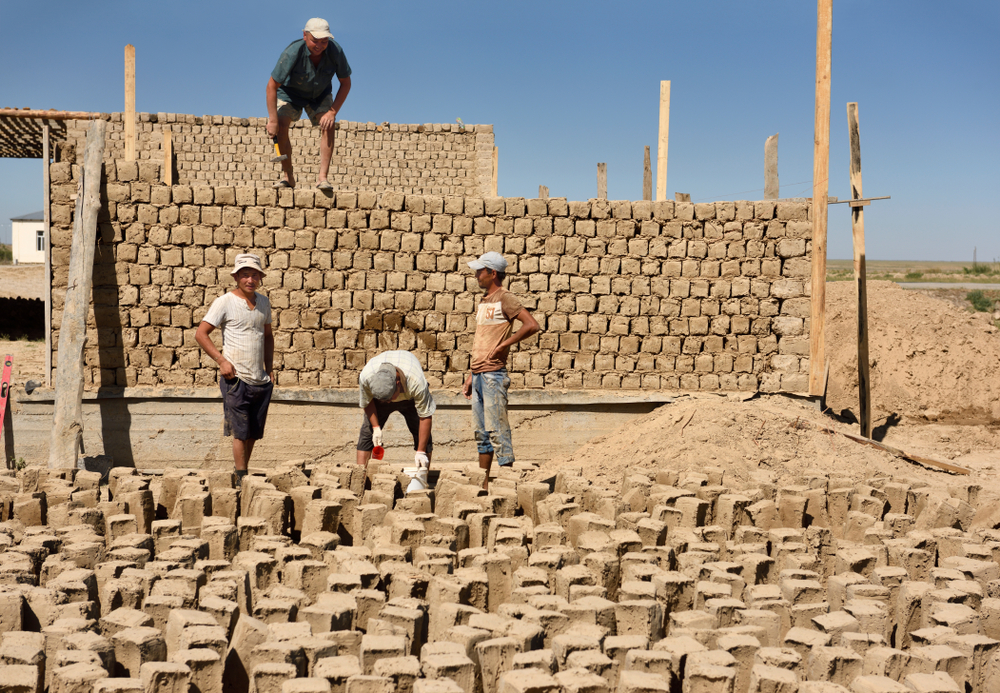
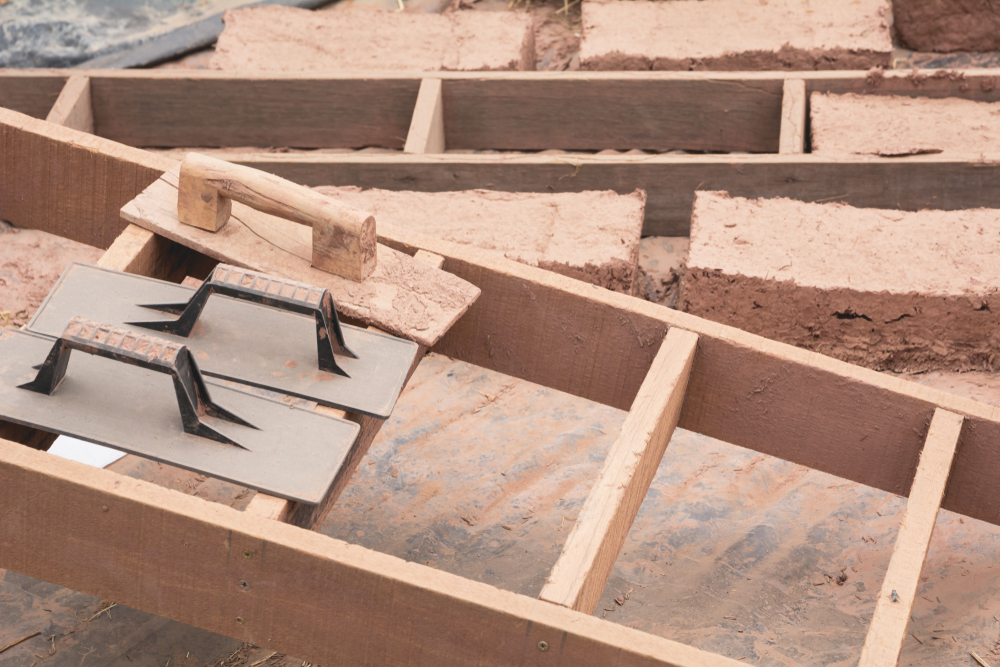
Making the bricks
- The mould is made with no bottom from wood or steel plate, attach handles on opposite sides.
- Choose an area where you want to rest the mud bricks. Place the mould where you can leave the bricks to dry.
- Pack the Cob into a “brick” mould, compress it with hands or trammel.
- Slide the mould off then go again, bricks need to be left in the sun without rain for 7 – 14 days.
Adobe bricks have been used quite well only using clay and sand, The straw acts as a reinforcing but isn’t really necessarily when making bricks. A brick only needs to support itself when handled. The straw comes into its own when rendering for the straw assists the mud mixture in sticking to the straw bales or mud bricks all the better.
Integrating Systems
A well designed plan showing where installations are position is vital. If not cables, pipes and wires just get suck wear ever they can be fitted.
Plan your needs and facilities; plumbing, electricity requirements and outlet placement, internet connections, lighting fixtures and switches.
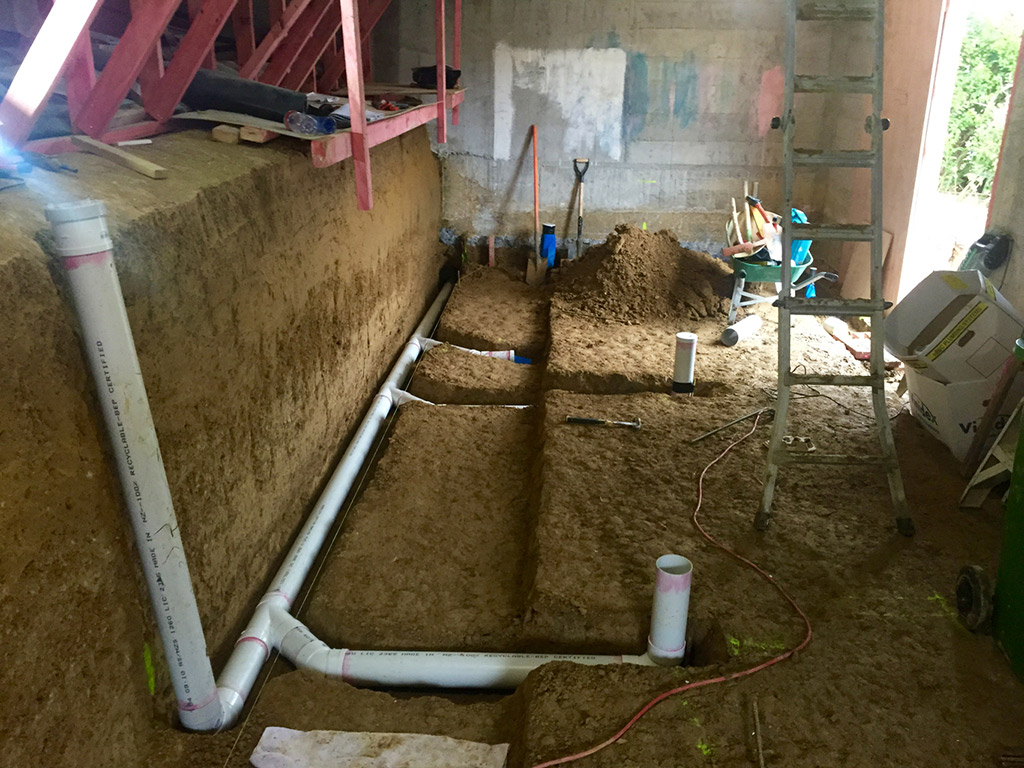

Checklist
- Waste water drainage
- Bathrooms, floor, shower, bath, hand basins.
- Laundry, floor, washing machine, troughs.
- Kitchen, floor, sinks, dishwasher.
- Sewerage
- Toilets, floor, toilet pan, basin.
- Septic tank
- Waste water disposal seepage trench or feed into sewerage.
- Heating
- Heating ducts, fan forced?
- Piped heating water to radiators.
- Hot water
- Heat exchange solar panels
- Circulation pump?
- Heating furnace
- Hot water cylinder 300litre min.
- Electrical
- Grid connection?
- Photo-voltaic panels, generator,
- Appliances; stove, cook-top, microwave, washing machine, expresso, Hi-Fi, T.V.
- Power outlets, USB charging transformers, internet connections, media outlets.
- Switches, dual switching, placement.
- Lighting, fixtures and plug-in, down lights.
- Fans, circulation, exhaust.
Water supply
- Filtration
- Pipe network
- Fixtures, taps faucets, placement
Incidental
- Additions, later requirements
- Extensions, built additions.
- Service lines need to be accessed easily, so installing pipe and conduit with cable before construction will make installation so much easier than after.
Framing
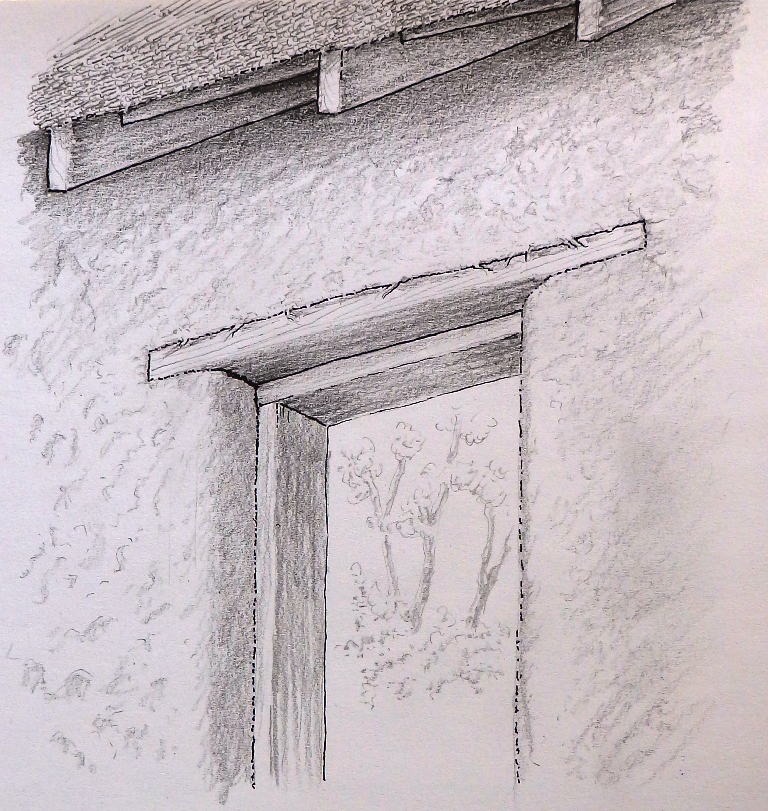
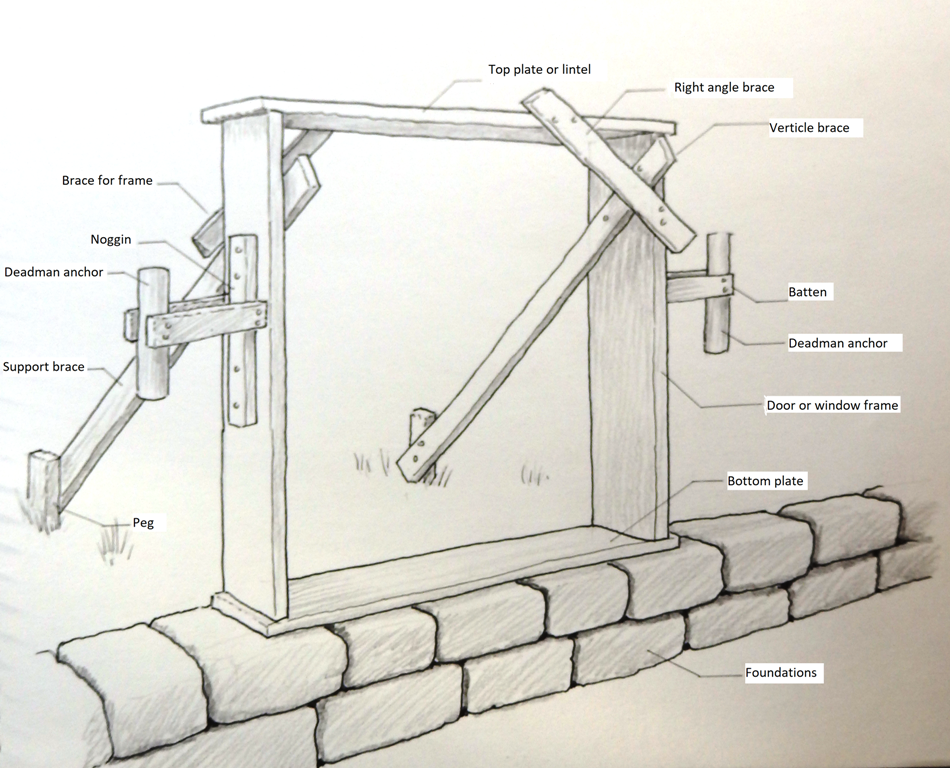
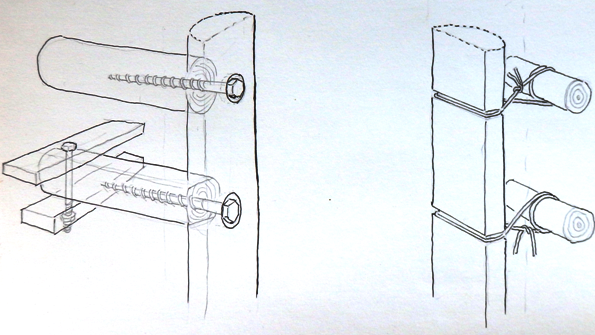
Roofing
An earth building is susceptible to water damage so a roof that protects the walls is advisable. A generous eve cover will go a long way toward shielding your walls from rain and sun.
Wind is unpredictable and will lift large areas of sheeting and even concrete tiles if they are not tied onto secure battens.
The roof is a load in its mass and will also need to be strong enough to support loads. Solar panels, hot-water heat exchanger, hot-water cylinder are likely fixtures and the people installing or repairing need to be supported.
Styles
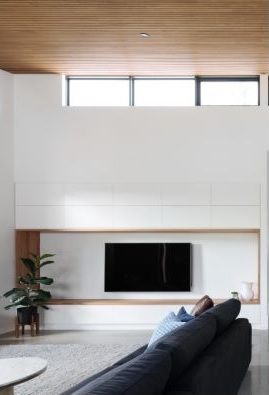
Conical to Dutch gable there are dozens. Skillion with lean-to is a favorite of mine to allow winter sun to enter the living spaces.
Building in earth, consider a sod roof.
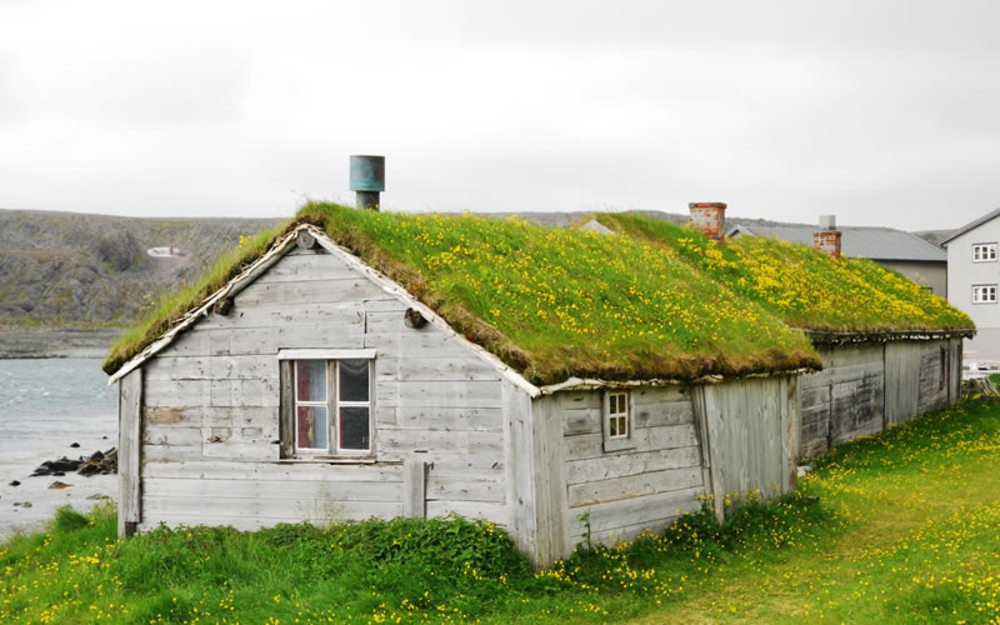
Materials
Choosing materials is an environmental issue due to all the energy and resources required to manufacture and transport the product. As a rule; the more local the material is the better. Imported products require considerable fuel miles to deliver them.
You need to be confident with the structure of the roof and the load bearing capacity on the walls.
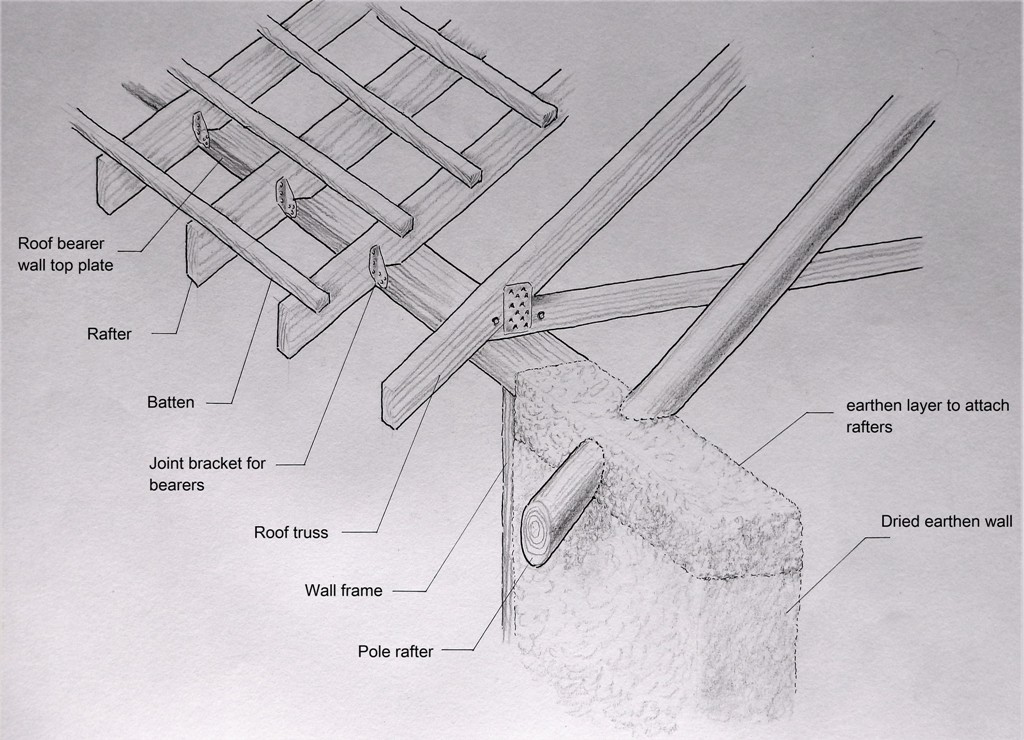
Second hand roofing is often available because insurance assessors will approve replacement of hail damaged coated sheeting. If you are prepared to accept a few dents in the steel sheets, they will be very economic and you are saving them from waste disposal.
Trusses or rafters with ridge beam are conventional roof structures. Timber is traditional, but I have been choosing steel ‘C’ section 250 x 75 x 3mm for beams and 100 x 50 x 2.4 for purlins to span larger areas and 95 x 60 x 2 top-hats for battens. Continued …
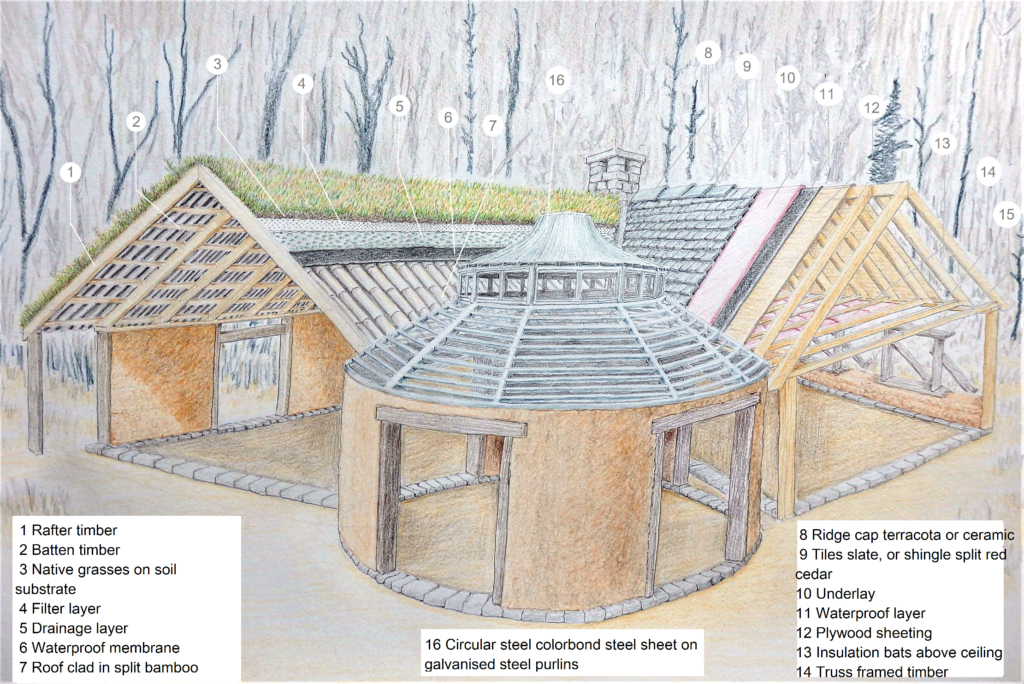

Granary of the Ham (or Jaba) people,Nigeria. Note the rock with venting spaces on the foundation and the parqueting decoration directly in the mud. Access holes in side and top are sealed to exclude unwanted rodents.
Further Reading
Your Home: Australia’s Guide to Environmentally Sustainable Living. Environment.gov.au
Earth Building Techniques. ThisCobHouse.com
Whole Building Design Guide, National Institute of Building Science. Wbdg.org
Branz Build Magazine, BuildMagazine.org.nz
D.I.Y. House Building by Shaye Boddington , diyhousebuilding.com Building Enclosure technology, buildingenclosureonline.com
